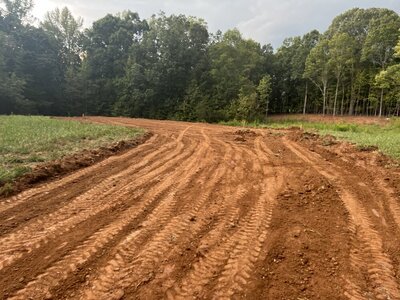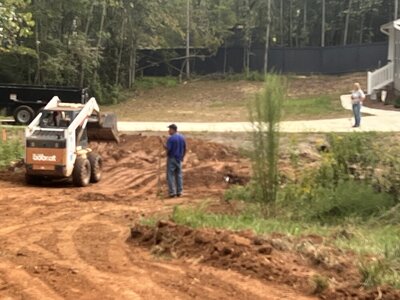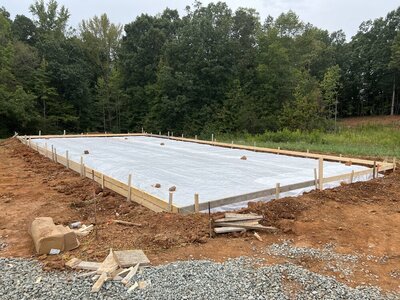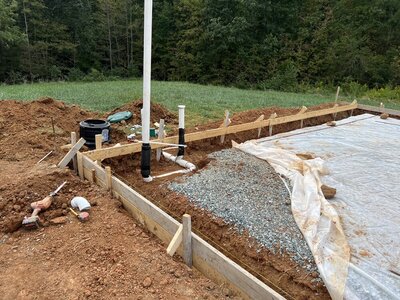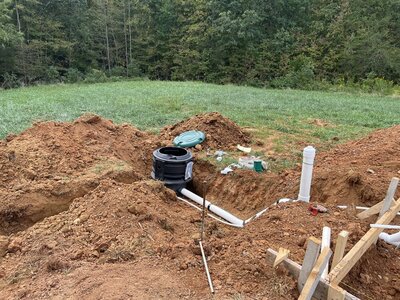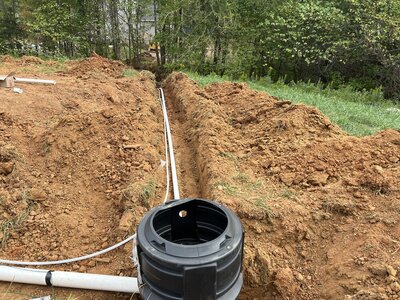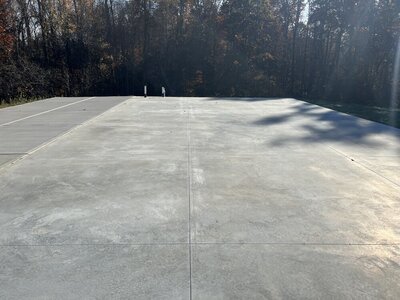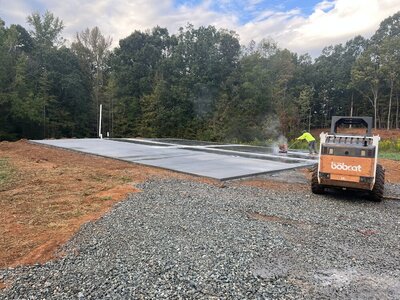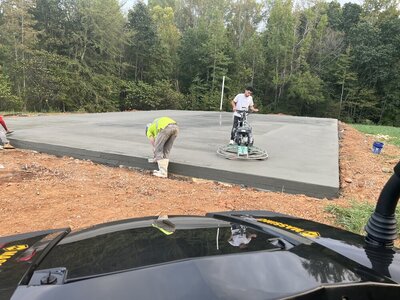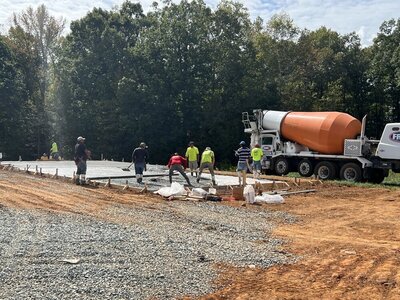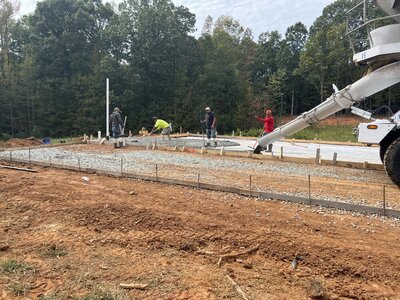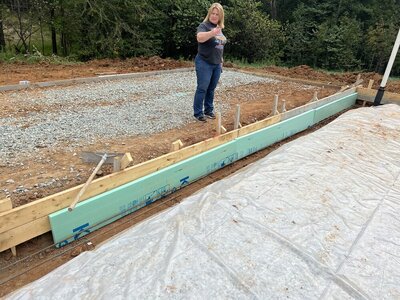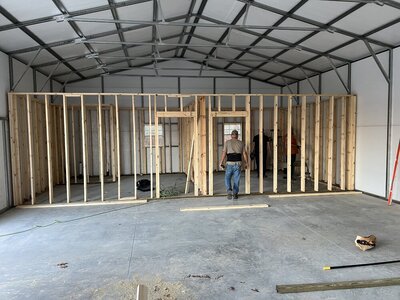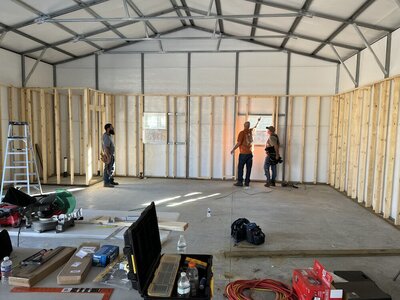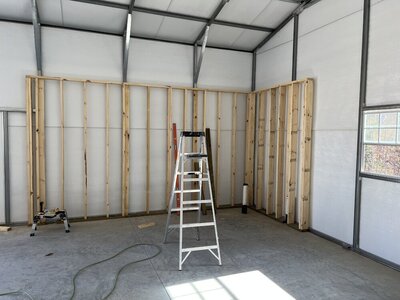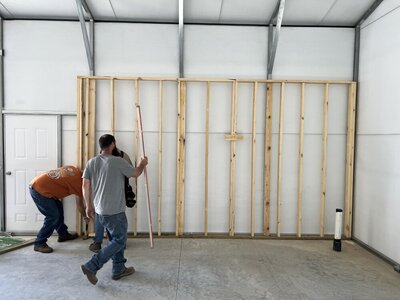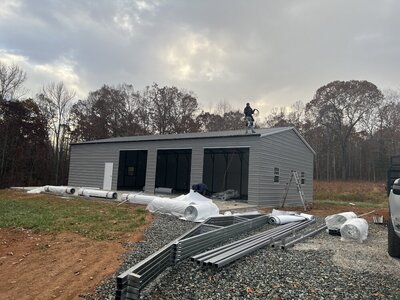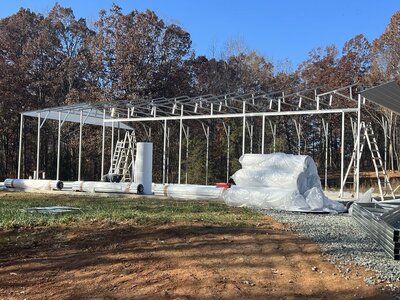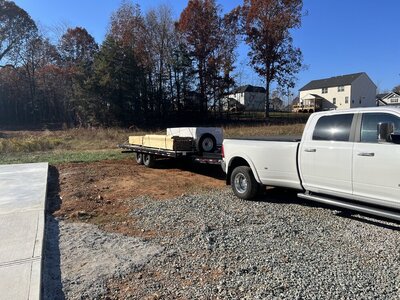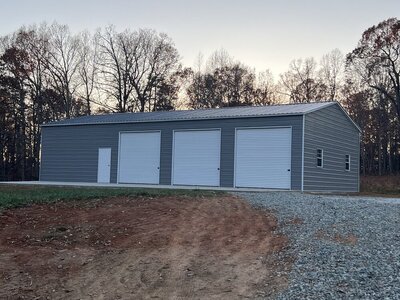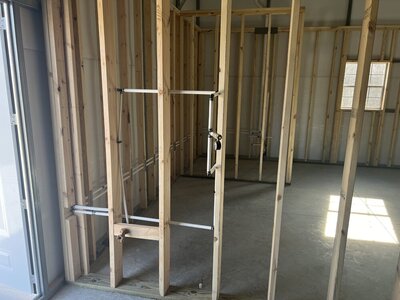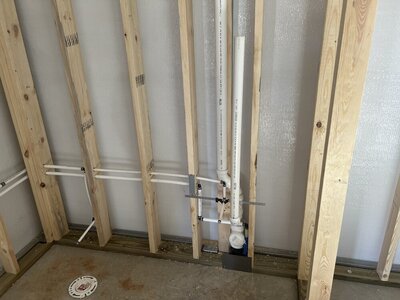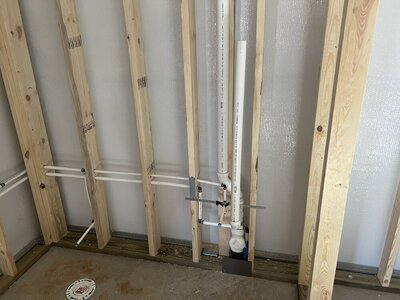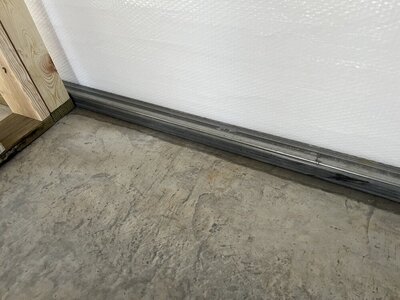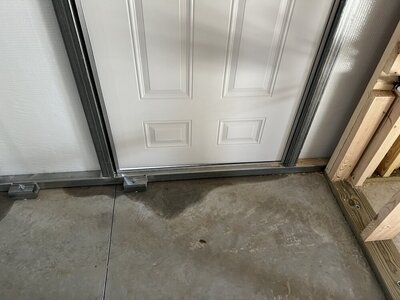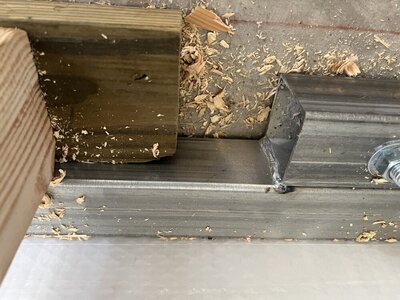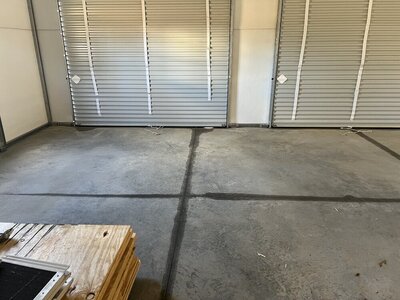Buffy
Well-Known Member
- Joined
- Jan 31, 2010
- Location
- Burlington, NC
So I’ve been working on this since the summer and figured I’d share. Overall building is 30 x 60 which is the largest footprint I could get away with while dealing with an HOA. Inside we framed up 2 rooms. One for the wife’s stained glass studio and one for my bar/man land. Then of course there is the shop area. It’s got a bathroom and both rooms will be climate controlled. Going with a mini split system there. The building is up and plumbing rough in is compete. This brings us to my issue with the building company. The install crew and I had a “language” barrier and they neglected to seal the base plate as I was charged. Sad you have to pay extra to ensure your brand new build is water tight. So now we’re fighting with the company to get this resolved before moving too much further.
Now the fun stuff, pictures!
Now the fun stuff, pictures!


