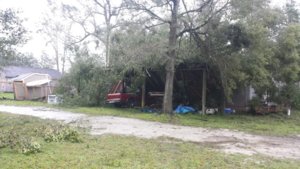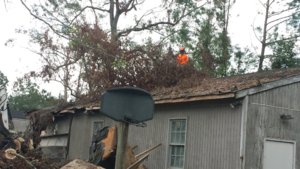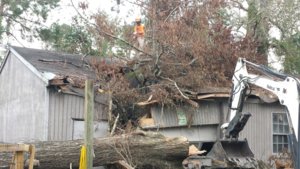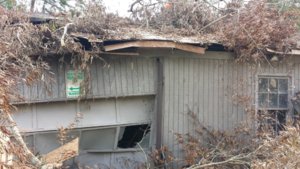Croatan_Kid
How's your hammer hangin'?
- Joined
- Nov 4, 2007
- Location
- New Bern
I'm looking in to building a shop of my own sooner than later....thanks Florence. Damn whore-icane.




While it may not be a great time to get in to doing this, I don't have much of a choice. The shop at my dad's is old and would require a good bit of work to repair, but the biggest issue is that it's not at my house.
I know I want a 40x60x16, red iron, at least two shop doors, and two man doors. I just can't decide if I want the shop doors on the long side of the building or the gable end. I will probably position the building parallel to the road, but I have plenty of room to get to the end if I decide to go that direction.
What do you guys think? Feel free to post pictures, etc. I'm even open to ideas of different layouts. It will likely have a lot of lean tos around it. I'd like to be able to park two of my trucks, my trailer, excavator, and tractor under something and out of the direct sunlight and rain.




While it may not be a great time to get in to doing this, I don't have much of a choice. The shop at my dad's is old and would require a good bit of work to repair, but the biggest issue is that it's not at my house.
I know I want a 40x60x16, red iron, at least two shop doors, and two man doors. I just can't decide if I want the shop doors on the long side of the building or the gable end. I will probably position the building parallel to the road, but I have plenty of room to get to the end if I decide to go that direction.
What do you guys think? Feel free to post pictures, etc. I'm even open to ideas of different layouts. It will likely have a lot of lean tos around it. I'd like to be able to park two of my trucks, my trailer, excavator, and tractor under something and out of the direct sunlight and rain.


