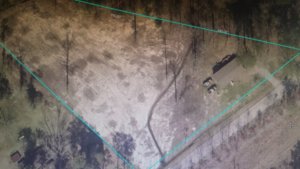obullfish
Carolina Trail Blazers
- Joined
- Nov 21, 2011
- Location
- Candler N.C.
Larger building and add lean-to a little later?
So, as I always do...I've been thinking about this constantly. I want to do it sooner than later and that's making me think about getting a slightly smaller building. Probably something like a 30x50x16.
The old shop was a 32x50, but I've never had an entire building to myself, so it should do me just fine. The only thing I've ever wished was that the doors were bigger.
I'm just curious on the price difference. Hopefully it will allow me to afford more lean-to footage so all of my stuff can be covered. Stay tuned for more!

Larger building and add lean-to a little later?

pain.......get all you can afford now. I regret not doing my lean too as is......cause it weren't engineered to have one. I got to back step and rework the whole side wall for attachment and load. I got to look up this company and see if this is Red Iron or post and Beam.Larger building and add lean-to a little later?
This is also minus erection cost too? Basically pre engineered and dropped off at your sight.I talked with a rep from Heritage Building Systems today and afterwards he emailed me a quote. I was surprised.
So, a 40x60x16 with two man doors, two 10x10 insulated panel doors on the long side, a 14x14 insulated panel door on the gable end, and a 20 foot lean-to down the 60 foot side worked out to 20,500. That included a handful of engineered plans and freight.
I really assumed it would cost more. I could save about 7000 if I did without the lean-to, but I kinda need one.
Now if I could figure out how much concrete that pad with require and where to get the money from, I'd be good to go!
clear span and add wall, actually way cheaper and DIY latter....not as visually appealing if planning on pitch changes and such. Wayyyyyy cheaper if it ends up being a simple stud wall and covered with XYZ. Also another learning thing on my part. I bigger box is easy for the building folks. A cut up one, not so much.were you planning to concrete under the lean-to? If so, you could cut that cost now, and do it later. Is it cheaper to go with a longer building vs adding a leanto? A 40x90 gives you the same footprint as a 40x60 with 20ft leanto.
clear span and add wall, actually way cheaper and DIY latter....not as visually appealing if planning on pitch changes and such. Wayyyyyy cheaper if it ends up being a simple stud wall and covered with XYZ. Also another learning thing on my part. I bigger box is easy for the building folks. A cut up one, not so much.
This is also minus erection cost too? Basically pre engineered and dropped off at your sight.
were you planning to concrete under the lean-to? If so, you could cut that cost now, and do it later. Is it cheaper to go with a longer building vs adding a leanto? A 40x90 gives you the same footprint as a 40x60 with 20ft leanto.
So...where do people go about getting the money to build such a thing? It'd be nice if I could just wrap it up in my mortgage, but I can't.
Anybody want to loan me like 40 grand?

