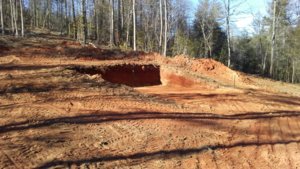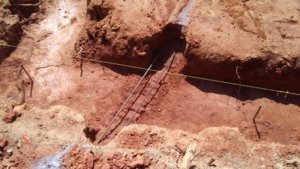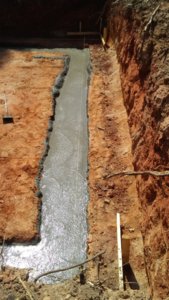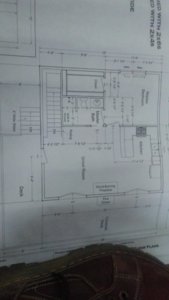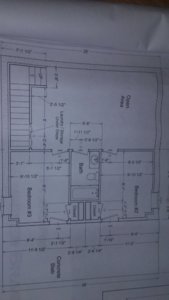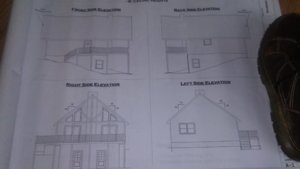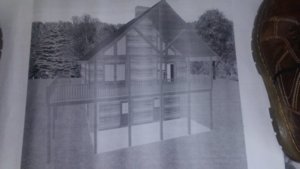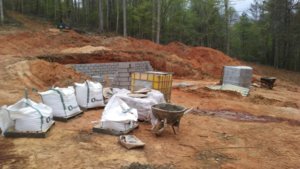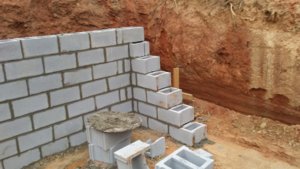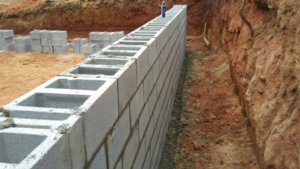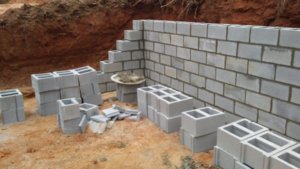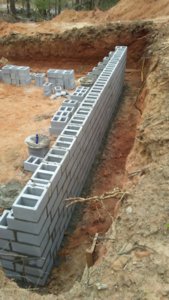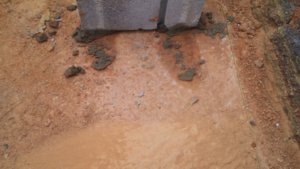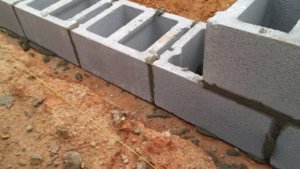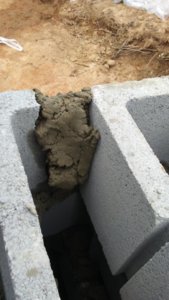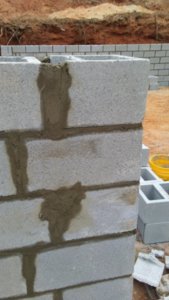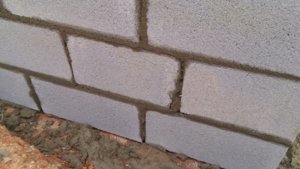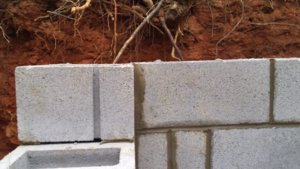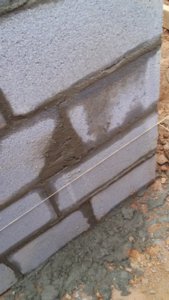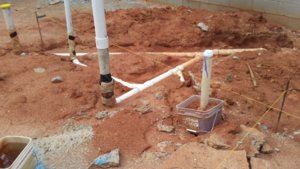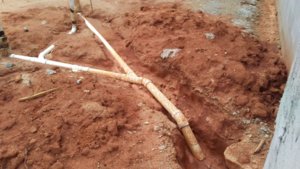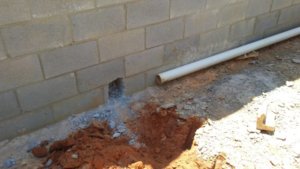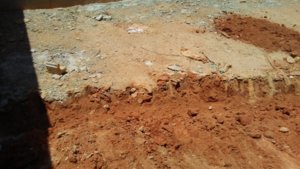hunterdan
Well-Known Member
- Joined
- Apr 13, 2009
- Location
- Morganton,NC
We sold our home and were staying in a small singlewide while building our dream home. Dream home is small house and large land
Home will be single floor with walkout basement. Footprint is 28x28 and 3br 2b. We are subbing out the shell and acting as our own contractor. I will be finishing the interior from floor to ceiling and toilets to cabinets...
So far the basement has been dug, footers dug and poured and basement walls going up this week.
I'll try and ad picks throughout the project.

Home will be single floor with walkout basement. Footprint is 28x28 and 3br 2b. We are subbing out the shell and acting as our own contractor. I will be finishing the interior from floor to ceiling and toilets to cabinets...
So far the basement has been dug, footers dug and poured and basement walls going up this week.
I'll try and ad picks throughout the project.


