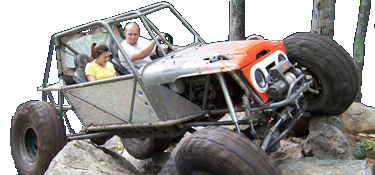The 16x40 is outside to outside of post. That is correct on the over hang, 2' on each end and 18" on each side equals 19x44 under roof. I guess two hefty/strong guys could walk the trusses up on 16' wide. My other shed is 24' and those were too heavy.
I used strings and corner boards to get it laid out and square (critical in my opinion). Use the string to make sure all the poles are straight in line as well as a level to my sure the are straight vertically.
I used a transit to make sure all of my holes were very close to the same depth. Then used the transit to drive some mall stakes in the holes, making sure they were all exactly the same height and poured concrete to top of stakes. This way all of the poles end up the same height. Pics of the corners and strings in the project thread.
Edit**** posted same time as braxton. You can set post and cut them off, but I find it easier to set the height of the footers and cut poles before putting them up.
View attachment 338021View attachment 338022




