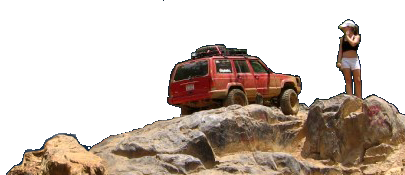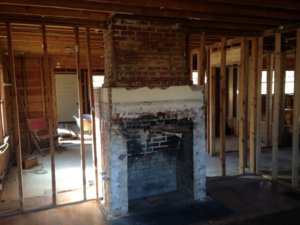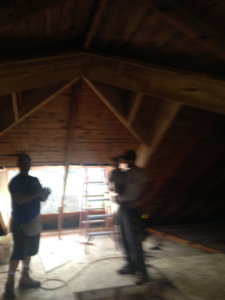It wasn't dilapidated, just dated. It did have its rough spots though. I have a bad habit of tearing it all out when I get started. I had planned to redo everything from the start and I like to know what I'm starting with too. Wiring and plumbing would have been a nightmare without total exposure for me. Plus I was also looking for the old mans money!
You are using an out of date browser. It may not display this or other websites correctly.
You should upgrade or use an alternative browser.
You should upgrade or use an alternative browser.
1930's Farmhouse Rebuild - phase ll
- Thread starter ramjo
- Start date
After all the plaster dust had settled and the last of the tens of thousands of tiny nails that had held it up was pulled, I tore into floor.
I salvaged what hardwoods and floor joist that I could and was left with this. Originally there was a 6x8 main beam that under the wall at the stair case. About 5' of it had been turned to paper by termites. I dug a 24"x24" hole 4' deep, poured a footer and laid up another pier for my 2x10 triple beam.



No more dirt floor. I ended up digging a few more inches of dirt out just to give a little more wiggle room under the floor.


Reframed the wall between the kitchen and dining room with slightly bigger opening. I wanted to leave the whole wall out but my wife wanted a "formal" dining room.

Reframed pantry floor and added header for a pocket door. Framed up the former screened-in porch for laundry/mud room. Moved kitchen entrance to a previous window location.

Fixed water damage.

Reframed all load bearing headers

I salvaged what hardwoods and floor joist that I could and was left with this. Originally there was a 6x8 main beam that under the wall at the stair case. About 5' of it had been turned to paper by termites. I dug a 24"x24" hole 4' deep, poured a footer and laid up another pier for my 2x10 triple beam.
No more dirt floor. I ended up digging a few more inches of dirt out just to give a little more wiggle room under the floor.
Reframed the wall between the kitchen and dining room with slightly bigger opening. I wanted to leave the whole wall out but my wife wanted a "formal" dining room.
Reframed pantry floor and added header for a pocket door. Framed up the former screened-in porch for laundry/mud room. Moved kitchen entrance to a previous window location.
Fixed water damage.
Reframed all load bearing headers
Attachments
rockcity
everyday is a chance to get better
- Joined
- Apr 10, 2005
- Location
- Greenville, NC
Please tell me you opened up that wall and left the original brick exposed
A few more floor demo pics I found on my phone.
Harwood removal.

Just your standard issue 1" corn cob plug. Also found a 3/4" rock plug in the soffit!

Floating floor

Screened in porch demo

This was under the first course of brick they laid on screened in porch.

Harwood removal.
Just your standard issue 1" corn cob plug. Also found a 3/4" rock plug in the soffit!
Floating floor
Screened in porch demo
This was under the first course of brick they laid on screened in porch.
Please tell me you opened up that wall and left the original brick exposed
I will tell you that the walls came down to expose the brick......so that the brick could come down too. Sorry to deliver such a crushing blow. I'll post a pic of the top of the chimney and you will see why. We planned on this being a master suite so it ate up alot of closet space that was unfortunately needed.
It looked like this for the most part. The mortar was pretty much sand so we pulled most of it down with just our hands.


Dad getting in on the action. You can see a little in this pic of new 2nd floor ceiling joist/ 3rd floor floor system. Plans are for a play room for my boy, and chimney was smack in the middle of it too.

Dad getting in on the action. You can see a little in this pic of new 2nd floor ceiling joist/ 3rd floor floor system. Plans are for a play room for my boy, and chimney was smack in the middle of it too.
Tom@Hilltop_Machine
Well-Known Member
- Joined
- Mar 31, 2005
- Location
- Rural Retreat, VA
Thanks for letting us follow along. This has been a great thread.
rockcity
everyday is a chance to get better
- Joined
- Apr 10, 2005
- Location
- Greenville, NC
I will tell you that the walls came down to expose the brick......so that the brick could come down too. Sorry to deliver such a crushing blow. I'll post a pic of the top of the chimney and you will see why. We planned on this being a master suite so it ate up alot of closet space that was unfortunately needed.
Bummer but nice that it's creating some added space.
One of mine is suffering the same fate... It will have to come down

It's splitting in two right down the middle
Looks like you had your hands full with the remodel!
Bummer but nice that it's creating some added space.
One of mine is suffering the same fate... It will have to come down
It's splitting in two right down the middle
Looks like you had your hands full with the remodel!
Yea, I hated that it had to come down. I liked the way it looked with a chimney on both sides of the house. It just wasn't practical for me to spend the kind of money it would take to build it back right. I've got an idea for "in floor" safety box that would fit in the remaining portion of the chimney. Maybe the creative minds of NC4X4 can help me figure it out
 .
.I expect the hands will be full for a few years. Still lots to do to finish second floor and bonus room. But it's nice to be able to just live in it and enjoy the first floor for now.
I thought I was done with floor demo but I bathroom floor was sub par....sooo....

Out with the bad.....in with good (Jim Carrey Dumb and Dumber voice)

I ended up reframing walls on both sides and bumped the wall out about a foot bigger than it originally was.

Out with the bad.....in with good (Jim Carrey Dumb and Dumber voice)
I ended up reframing walls on both sides and bumped the wall out about a foot bigger than it originally was.
This was originally the screened up porch area. Knock out a brick wall, reframed existing wall and had to redo some rafters and joist due to leaking roof.
Electrical service came in overhead and meter was attached to the wall on the right. As nice as this setup looked , I wanted to run underground and move the meter around the corner of the wall.


Electrical service came in overhead and meter was attached to the wall on the right. As nice as this setup looked , I wanted to run underground and move the meter around the corner of the wall.
This was the last of the major demo/redo's. This addition was about 3 inches out of level with the brick as structural support.

Replaced some band and 3 floor joist. I dug out for more footers to lay piers up against the brick and run some beams to help support the floor system.
I jacked and blocked it up temporarily and started cutting the brick out.


One side lowered. It wasn't attached to the house to begin with.

Leveled out and more demo. I ended up reframing all exterior walls.
My wife was like, "Really?!?"
She always asked me what I did for the day. It usually involved an answer of "I tore something out." Too which she replied "Well start putting it back!"

Fireplace, Tow rope and big ratchet strap to pull it back to the house.


Some cool siding. Stamped steel brick

Found where a nail had hit electrical wire

Replaced some band and 3 floor joist. I dug out for more footers to lay piers up against the brick and run some beams to help support the floor system.
I jacked and blocked it up temporarily and started cutting the brick out.
One side lowered. It wasn't attached to the house to begin with.
Leveled out and more demo. I ended up reframing all exterior walls.
My wife was like, "Really?!?"
She always asked me what I did for the day. It usually involved an answer of "I tore something out." Too which she replied "Well start putting it back!"
Fireplace, Tow rope and big ratchet strap to pull it back to the house.
Some cool siding. Stamped steel brick
Found where a nail had hit electrical wire

jcramsey
Well-Known Member
- Joined
- Jul 22, 2009
- Location
- Marion, NC
Digging the fireplace ratchet strap anchor 

Last edited:
Tom@Hilltop_Machine
Well-Known Member
- Joined
- Mar 31, 2005
- Location
- Rural Retreat, VA
She always asked me what I did for the day. It usually involved an answer of "I tore something out." Too which she replied "Well start putting it back!"




Got a few more. Built a set of steps up to the original attic. I hated to waste good space.

Needed a little headroom at the top of the stairs so I wanted to build a dormer to match the one on the front of the house. They were calling for 50% chance of rain that day. I must of had nothing else to do that day so I grabbed the sawzall and went to town on it.



Finished product.

The original.

Needed a little headroom at the top of the stairs so I wanted to build a dormer to match the one on the front of the house. They were calling for 50% chance of rain that day. I must of had nothing else to do that day so I grabbed the sawzall and went to town on it.
Finished product.
The original.
Attachments
Since we have owned the place, we have steadily worked to clean up all the overgrowth. My uncle was generous enough to bring his bulldozer and backhoe over and worked for a solid week cleaning up along the driveway.
Also had some guys cut down the stand of pines beside the house and a few other trees. They split the money from the logs with me, cut down some dangerous trees that would have cost me money to get someone else to cut, and they didn't bust up my out door hibachi!


Also had some guys cut down the stand of pines beside the house and a few other trees. They split the money from the logs with me, cut down some dangerous trees that would have cost me money to get someone else to cut, and they didn't bust up my out door hibachi!
Tom@Hilltop_Machine
Well-Known Member
- Joined
- Mar 31, 2005
- Location
- Rural Retreat, VA
Man your kicking butt. You want to build my next house?
Man your kicking butt. You want to build my next house?
Don't let the internet fool you, my pace isn't as quick as it looks in this thread
 .
.Have hammer, will travel

ord.sgt.26NC
Gott mit uns!
- Joined
- Mar 23, 2005
- Location
- Goldsboro
yea.the rate of posts had me wondering if you worked a job or what then I went back to the first post and read these were taken over time. Outstanding job by the way.
Thanks @ord.sgt.26NC !
Here are a few random items I have found along the way:
Found this in the crawlspace. Anybody ever seen this brand before, made and bottled in Granite Falls, N.C.

Creepy concrete bird yard art buried under a few inches of pine needles.

Simplex Railroad Jack buried amongst the trees

I wonder how many times you have to open a and close a gate to wear through a chain?!

Here are a few random items I have found along the way:
Found this in the crawlspace. Anybody ever seen this brand before, made and bottled in Granite Falls, N.C.
Creepy concrete bird yard art buried under a few inches of pine needles.
Simplex Railroad Jack buried amongst the trees
I wonder how many times you have to open a and close a gate to wear through a chain?!
Tom@Hilltop_Machine
Well-Known Member
- Joined
- Mar 31, 2005
- Location
- Rural Retreat, VA
Cool find on the bottle. We used to have an old farm house up in New Hampshire in my family. I found some old drink bottles in the cellar. One was a Pepsi bottle with a paper label.
Fabrik8
Overcomplicator
- Joined
- May 27, 2015
- Location
- Huntersville
Swaying in the wind constantly will wear a chain like that too. I've seen fire road chains that never get opened look like that if the chain is cheap quality and soft metal.
- Joined
- Mar 24, 2005
- Location
- Stanley, NC
Dude, is that a toe jack, bottle jack, AND a jackstand all in one? That is awesome!




