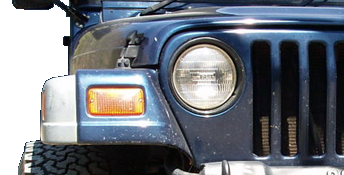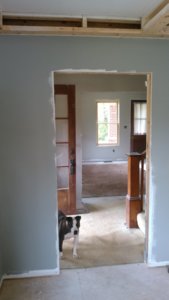Got a few pictures of 2nd floor framing.
This is really the only major change from the original floor plan. This was originally the 3rd bedroom, now to be the master bath. Shower where the ladder is sitting, vanity to the right on the adjacent wall, and walk in closet on the other side of the wall. The other 2 bedrooms in the background only got a relocation of the closets, which left some fun floor patching for me in the future.
New ceiling joist/ floor system

Toilet corner. There are 2 sets of double windows on both exterior walls which limited me in layout options. We will be reusing one of the clawfoot tubs in the corner where this picture was taken from.

Looking into the master bedroom.

This is really the only major change from the original floor plan. This was originally the 3rd bedroom, now to be the master bath. Shower where the ladder is sitting, vanity to the right on the adjacent wall, and walk in closet on the other side of the wall. The other 2 bedrooms in the background only got a relocation of the closets, which left some fun floor patching for me in the future.

New ceiling joist/ floor system
Toilet corner. There are 2 sets of double windows on both exterior walls which limited me in layout options. We will be reusing one of the clawfoot tubs in the corner where this picture was taken from.
Looking into the master bedroom.






 . 4x9 sheets for the addition and 4x8 for the mud room. I still have to do both dormers sometime in the future.
. 4x9 sheets for the addition and 4x8 for the mud room. I still have to do both dormers sometime in the future.
