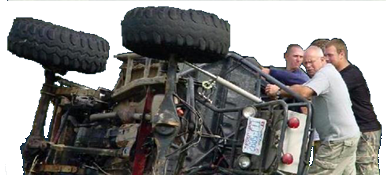RatLabGuy
You look like a monkey and smell like one too
- Joined
- May 18, 2005
- Location
- Churchville, MD
Working on plans to add a detached garage, maybe late fall depending on some financial things.
Most likely post construction due to cost and ease of setup, and larger spaced trusses giving mroe interior options.
Kicker is, county rules for my zone limit me to 1000 sq ft and the height of the house. I'll measure later but I'm perssimistically guesssing it will be a 16'-18' limit (house is a 60s rancher and this is at the flattest end :-( ).
So I'm exploring the best way to use those limits. I'd like to have 3 bays; realistically 2 for vehicles (1 w/ lift) and 1 that is "other projects". I'll still have the main attached garage too but that's been promised to the wife to finally be able to use ;-)
Opinion or experience on going wide and shallow vs more square? I need to find out if the county has leniance on exactly 1000 sq ft. I kinda like the size of 36x28 (which is 8 sf over). 40x25 seems huge but shallow. A longbed truck would fit but not w/ much to spare.
Also, will it matter which direction I have the strusses going? I'd like to squeeze in a loft or upper shelf/storage area somehow. I was thinking of either having low height in 1 end bay and squeezing that between trusses, or puttting it along some part of the back wall.
Most likely post construction due to cost and ease of setup, and larger spaced trusses giving mroe interior options.
Kicker is, county rules for my zone limit me to 1000 sq ft and the height of the house. I'll measure later but I'm perssimistically guesssing it will be a 16'-18' limit (house is a 60s rancher and this is at the flattest end :-( ).
So I'm exploring the best way to use those limits. I'd like to have 3 bays; realistically 2 for vehicles (1 w/ lift) and 1 that is "other projects". I'll still have the main attached garage too but that's been promised to the wife to finally be able to use ;-)
Opinion or experience on going wide and shallow vs more square? I need to find out if the county has leniance on exactly 1000 sq ft. I kinda like the size of 36x28 (which is 8 sf over). 40x25 seems huge but shallow. A longbed truck would fit but not w/ much to spare.
Also, will it matter which direction I have the strusses going? I'd like to squeeze in a loft or upper shelf/storage area somehow. I was thinking of either having low height in 1 end bay and squeezing that between trusses, or puttting it along some part of the back wall.

