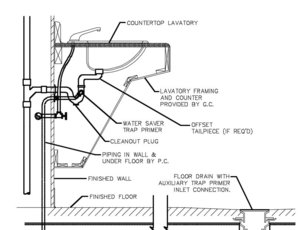Croatan_Kid
How's your hammer hangin'?
- Joined
- Nov 4, 2007
- Location
- New Bern
Oh, so this is basically a lean to off the back of your shop?
Oh, so this is basically a lean to off the back of your shop?
Then make the bitch pull through where reverse isn't needed.
What's the height at the outside edge? 10'-4"?

Is that my bedroom right there for when the wife kicks me out
post a sketch of where this will be on your land with a rough idea of driveways.


1. The elevations are tagged incorrectly.

2. The kitchen and restrooms don't comply with ADA requirements.
 While I don't have ANSI nor ADA standards for Tlt 1, it WILL be a 17" toilet, and the Lav will be ADA
While I don't have ANSI nor ADA standards for Tlt 1, it WILL be a 17" toilet, and the Lav will be ADA
3. Swing the closet door out. It seems stupid until something in the closet falls over and blocks the door (and it will, guaranteed)
4. Scaling off the site plan, it looks like you only have about 40ft from the north face of the building to the edge of the gravel.
it looks like you only have about 40ft from the north face of the building to the edge of the gravel. I don't think that's enough to get squared up. You should run some truck turning circles on it.
That's the plan. May be in grass a little doing so....or may have that far out gravelled. But SHOULD be able to come along the side and then pull away straight to back right in
My wife is campaigning for pocket doors in both the closet and bathroom as ours always stay open anyway....but you have a very valid point
If you can get pocket doors to work on both bathrooms and the WIC, I'd suggest going that route. I was mostly giving you shit about the door clearances

Yeah...it kinda is.You need a 36" nominal door to get 32" clear, unless the door can swing to 180*. But that's only if that's important to you.
Looks like it would be easier to make it wider than 12ft as well.
Yeah...it kinda is.
I'd hate to do all this, and then one of them be confined, then have to dump them thru doors. I'd prefer wheeling them from the car all the way to the bedroom
As far as the trailer parking.....It would just be better to add a 16' section to the roof at the end, since what I eventually want would fit
View attachment 265096
If you go that route make it tall enough so you can back it under the shed with the rig still on the trailer. That way if it's raining you can unhook in the dry. Also if it's on the end like that go ahead and go 20ft wide. Whatever you do it will end up not being big enough.
Yeah...it kinda is.
I'd hate to do all this, and then one of them be confined, then have to dump them thru doors. I'd prefer wheeling them from the car all the way to the bedroom
As far as the trailer parking.....It would just be better to add a 16' section to the roof at the end, since what I eventually want would fit
View attachment 265096

