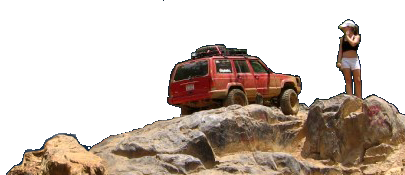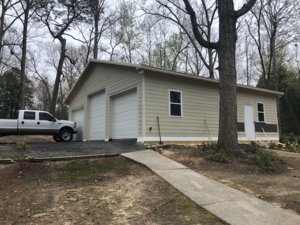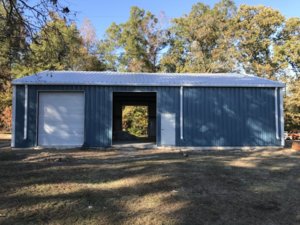Silverado_Express
Well-Known Member
- Joined
- Dec 24, 2010
- Location
- Clover, SC
Trying to pull the trigger on a shop. Have tried to get estimates on stick built, metal buildings, and the like. Just got an estimate on a 30x40 pole barn style (6x6 post) with 12ft ceiling, 2 10x10 roll ups and 3ft walk in with insulation and concrete for about 29k.
Is this good? What has anyone really gotten a building for? Not just a "bills fish and chips and buildings said he could do it for $Xxx"
Is this good? What has anyone really gotten a building for? Not just a "bills fish and chips and buildings said he could do it for $Xxx"
Last edited:



