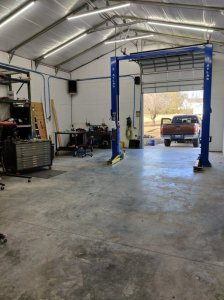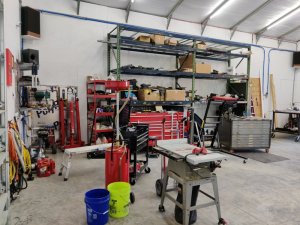Also, from an engineering standpoint, keep in mind that these buildings are designed to the absolute bottom dollar. If you're planning on hanging *anything* from the walls or ceiling, you need to make sure it's accounted for in the shell design. If there's going to be insulation, ceiling, lights, ducts, fans, mechanical units, etc, it needs to be stated in the structural drawings. A lot of these buildings that fall down in the winter have likely been altered beyond their original designs in ways that overloaded the structure.





