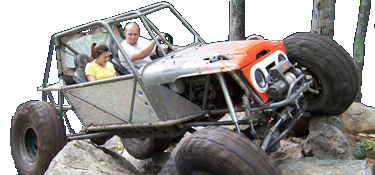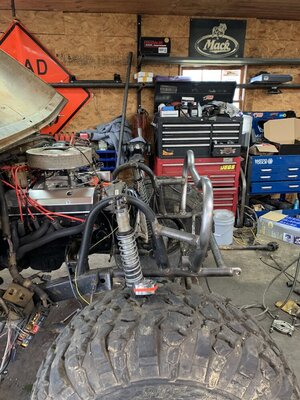View attachment 404792View attachment 404793View attachment 404794View attachment 404795
This is how I’m measuring and locating points for drawing my truss.
There are several DXF both free and paid on the web that are definitely just too generic and needed customizing for my constraints.
Once I realized anything on the market would need to be customized,
I decided I’d rather do most of the work in cad rather than with a grinder.
The idea is that the truss needs to hit the axle tube just before tangent so that the edge of the weld is close, but just above the centerline.
I took a lot of time making sure I could draw two lines on the axle that are where the front and rear vertical pieces of the truss will hit the housing. Making sure these lines represent two parallel planes.
Also had to make sure the locations from the front piece to the rear piece are identical in terms of left right and height. This is because these two plates and where they intersect the housing are very different.



