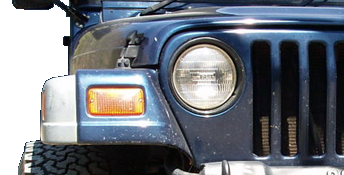CarolinaHD
Well-Known Member ?
- Joined
- Dec 2, 2008
- Location
- Gold Hill
Thanks for the info on the R&R vs BDC trusses.
Funny you mention chicken house trusses. We're in the beginning stages of tearing down two 40x500 chicken houses at the farm (parents retired) so I'm considering using them for my shop build since they are steel trusses.
You trying to sell any of those trusses? I can help tear down too if needed.

