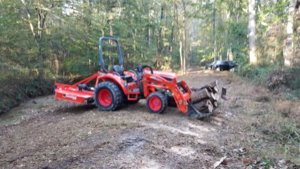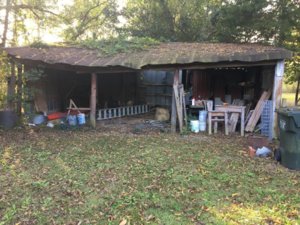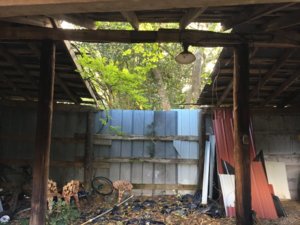I took
@Loganwayne idea about a mud room and incorporated it.
Here's the latest iteration of the design (floor plan 33)
Garage will be post and truss on slab, apartment to be stick built stud wall on slab, and the carport, lawn garage and rear overhang all gravel.
I don't fabricate, don't have PLANS to become one. This is merely a place to keep my vehicles and do general maint, install lift kits, maybe swap an axle. As well as a place to live while the house is being built, then later a place to keep our aging mothers until they get so senile that we can use fake ID's and drop them of at a retirement home in Oregon and fly home.
Thoughts?
View attachment 258878 View attachment 258879 View attachment 258880







 but I'm waiting for word back from and inspections department to see what they're going to Define as overloading a septic field. I have a permit for a 4 bedroom home on this site and technically this is only one bedroom and the house will only technically have 3 bedrooms but I'm waiting to hear if showers are taken into consideration or if it's solely based on bedroom with closet definition
but I'm waiting for word back from and inspections department to see what they're going to Define as overloading a septic field. I have a permit for a 4 bedroom home on this site and technically this is only one bedroom and the house will only technically have 3 bedrooms but I'm waiting to hear if showers are taken into consideration or if it's solely based on bedroom with closet definition

