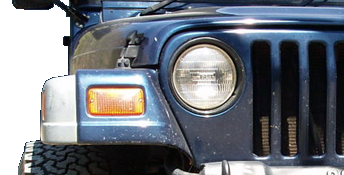awheelterd
Well-Known Member
- Joined
- Oct 18, 2007
- Location
- Kenly, NC
Can any of you smart folks figure out what I need to use to clean out my sprayer with after I put this stuff down? I can't find anything. Water or acetone?

 specchem.com
specchem.com

Cure & Seal 25 - SpecChem
Cure & Seal 25 is a VOC-compliant acrylic polymer engineered to cure, seal, harden, and dustproof freshly placed concrete and improve the wearability and durability of aged concrete surfaces.
 specchem.com
specchem.com



