hunterdan
Well-Known Member
- Joined
- Apr 13, 2009
- Location
- Morganton,NC
This is kind of weird....
"get the sheet rock,get the sheet rock..."
"get the sheet rock,get the sheet rock..."
What about that...Plastic or not?
This is kind of weird....
"get the sheet rock,get the sheet rock..."
This is kind of weird....
"get the sheet rock,get the sheet rock..."
How do you plan to attach the T&G to the foam board or sheet rock or block or whatever with any success?
I'm assuming you are adding batten boards or firring strips or whatever the technical name is?
What am I missing - why couldn't you just screw/nail whatever through the sheetrock into the studs on which it is hung? You just use 1/2" longer fasteners than if it wasn't there.How do you plan to attach the T&G to the foam board or sheet rock or block or whatever with any success?
I'm assuming you are adding batten boards or firring strips or whatever the technical name is?
What am I missing - why couldn't you just screw/nail whatever through the sheetrock into the studs on which it is hung? You just use 1/2" longer fasteners than if it wasn't there.
How do you plan to attach the T&G to the foam board or sheet rock or block or whatever with any success?
I'm assuming you are adding batten boards or firring strips or whatever the technical name is?

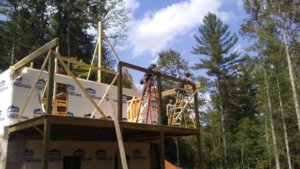
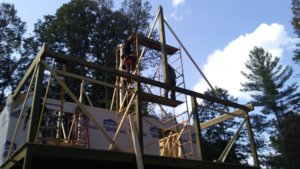
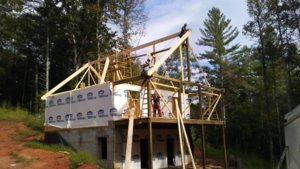
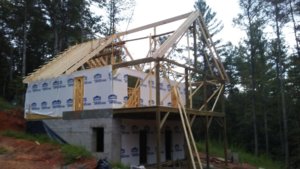
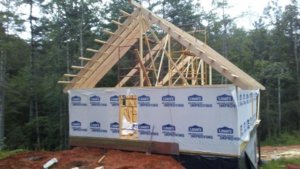
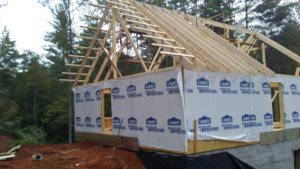
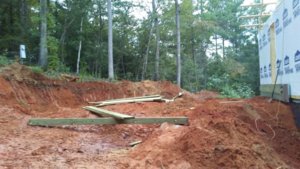
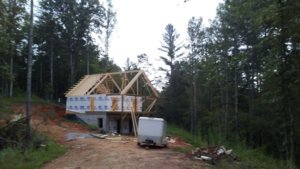


some more pics of progress on house and grading. Love the backhoe and money it has saved.
That's coming along very nicely. I really like it. Beautiful setting too.

What all have you used the backhoe for?

