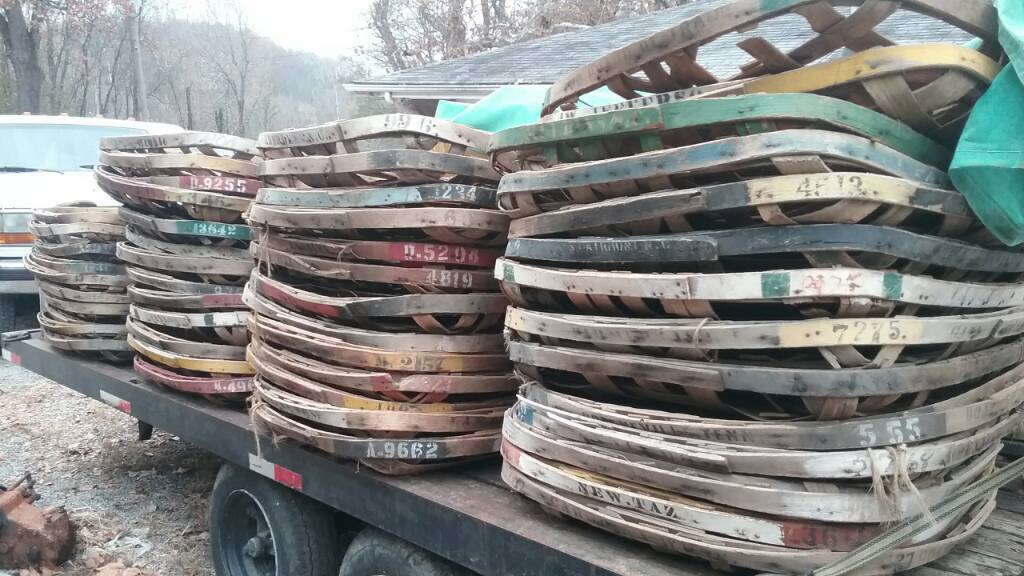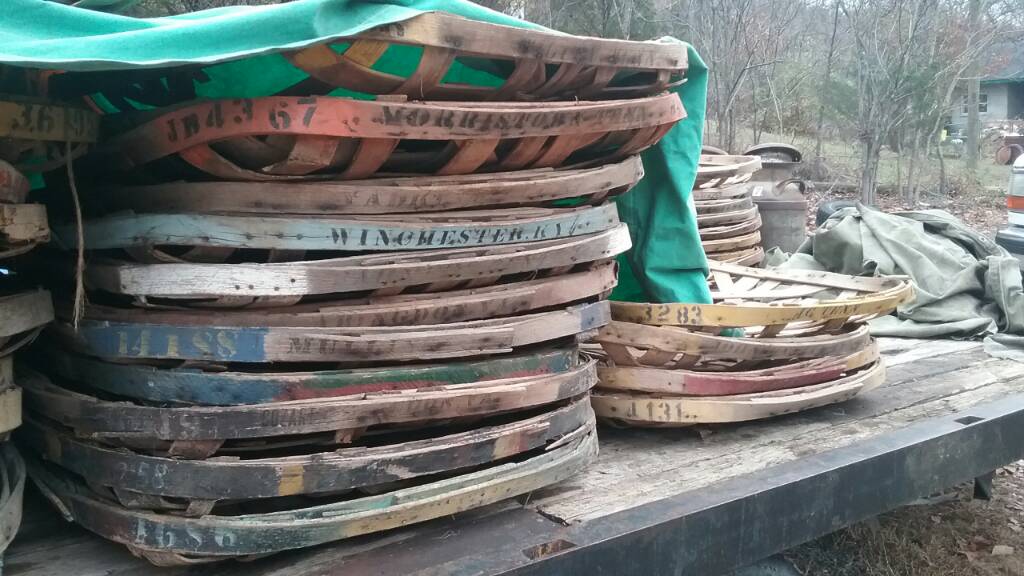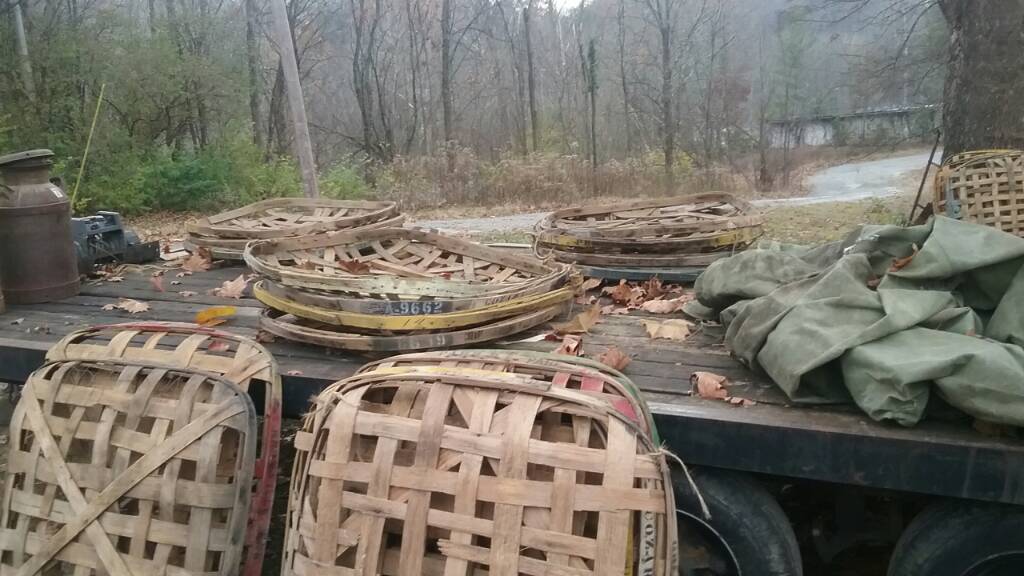1-tonmudder
Doin my part to stir the pot.
- Joined
- Apr 17, 2005
- Location
- Greeneville TN
Yeah one guy bought 70 some.Tobacco basket group buys. Must be.
Yeah one guy bought 70 some.Tobacco basket group buys. Must be.
Blasphemy.I was thinkin a real nice smelling bonfire
Went from this on Sat afternoon

To this on Sun afternoon.

Sent from my SM-S320VL using Tapatalk
Replied.Hey, sent you a message. Do you have anymore of these
"Hey, we have some free time today, let's knock something quick and easy off the to-do list. How about running the duct for the hood vent in the kitchen? That shouldn't take long."
Eleven hours later...
And I think there's a stud in the way, so I'll probably have to run the duct up the wall (like you did) so I can put a jog in it instead of coming straight out the back with a rectangular duct.
Ours runs to the roof. I redid the cap back in the spring, so just needed to mate up with that. But there was a ceiling joist in the way. I think we ran out of time before the sheetrocker was coming, so we didn't block out the duct opening. Neither one of us could remember for sure. So I just took a sawzall to the joist until the elbow fit through the ceiling. Somebody can clean up the mess 20 or 30 years from now.
Who dahell decided it was a good idea to disassemble the top half of an engine for a plug change. About 50k past due because of the hassle.
View attachment 234036
Shit, there's still a nub of electrode left. Wire brush 'em, stick 'em back in, and let 'er eat.
Damn those things are munched...
And I thought it was bad when Ford was advertising 100k spark plugs, but equipping them with coil packs that went bad in 50k!Who dahell decided it was a good idea to disassemble the top half of an engine for a plug change. About 50k past due because of the hassle.
View attachment 234036
That's a 100 year old house, that's been re-screened 5 timesI like the fact that someone felt it necessary to put a nail every inch along the entire perimeter of... ....everything.
I like the fact that someone felt it necessary to put a nail every inch along the entire perimeter of... ....everything.
That's a 100 year old house, that's been re-screened 5 times
If you're going to tile the floor in that master bath, you'll be really glad you have 2x10s. Wouldn't be a bad time to use one of the online joist deflection calculators just to make sure you're going to have adequate floor stiffness.


View attachment 243322
New floor joists and chimney demo. The opposite corner of the room is 3" out of level and 6" out of square. Have to measure and cut every joist differently so the finished floor is level. Ugh.
Installing new 2x10s for a master bath. The old 2x6 joists were less than anything close to adequate. I sat on one to contemplate the new girder where the chimney used to be and the joist broke in half. So, new joists were needed.
For a 115 year old house it's in pretty good shape.

