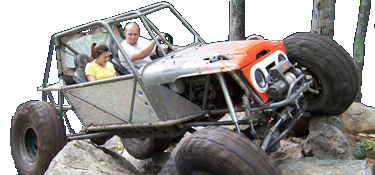You are using an out of date browser. It may not display this or other websites correctly.
You should upgrade or use an alternative browser.
You should upgrade or use an alternative browser.
Building a Shop on a budget...(My Shop Project Build)
- Thread starter BRUISER
- Start date
- Joined
- Mar 19, 2005
- Location
- Raleigh
Matt and his guys do good work.
- Joined
- Mar 13, 2005
- Location
- Raleigh, NC
Matt did our old house, and did the rough-in at the new house. Good guy.
6BangBronk
Well-Known Member
- Joined
- Jul 15, 2005
- Location
- Durham
Might as well give that old AC unit to the licensed HVAC dude if you plan on recycling it. You have to present a license at the scrap yard absolutely no acceptations.
Unless you are licensed HVAC?
Unless you are licensed HVAC?
Might as well give that old AC unit to the licensed HVAC dude if you plan on recycling it. You have to present a license at the scrap yard absolutely no acceptations.
Unless you are licensed HVAC?
the old one is staying in place and we are using it in the downstairs basement area.. damn thing runs like a champ..
6BangBronk
Well-Known Member
- Joined
- Jul 15, 2005
- Location
- Durham
the old one is staying in place and we are using it in the downstairs basement area.. damn thing runs like a champ..
Bet it's from that 70's early 80's period when the ole USA built everything right.

Bet it's from that 70's early 80's period when the ole USA built everything right.

70's or older
most HVAC guys look at and have never seen one before

but they all ask how well does it work.. and when I tell them GREAT.. they all laugh and say that is what they expected to hear
the guys hope to start the trim work and putting in doors this week so I had to start making my pocket doors.
we took the original sliders and made some tabs that we welded to a thread piece and then used some cool aluminum hangers that will attach to the poly doors. all you will see is the small shiny round insert the larger aluminum bracket will be on the back side of the door ( that is the way the wife wants it )
plus working in the shop with my son is always a plus




we took the original sliders and made some tabs that we welded to a thread piece and then used some cool aluminum hangers that will attach to the poly doors. all you will see is the small shiny round insert the larger aluminum bracket will be on the back side of the door ( that is the way the wife wants it )
plus working in the shop with my son is always a plus

Fabrik8
Overcomplicator
- Joined
- May 27, 2015
- Location
- Huntersville
Are those MDF-faced doors or birch?
- Joined
- Mar 19, 2005
- Location
- Raleigh
Staining the doors and trim?
Fabrik8
Overcomplicator
- Joined
- May 27, 2015
- Location
- Huntersville
Staining the doors and trim?
Those are finger joint jambs and trim, they would look wierd if stained because they're made from smaller pieces of wood joined together. They're normally paint-grade only.
- Joined
- Mar 19, 2005
- Location
- Raleigh
You're right... I wondered because they weren't primed but didn't notice the finger joints on my phone. 

Fabrik8
Overcomplicator
- Joined
- May 27, 2015
- Location
- Huntersville
What brand of tile?
What brand of tile?
we got them from mosaic tile in raleigh
the trim guy asked me if I could hang the pocket doors that I made so he could make sure the trim fits them correctly so I spent an evening finishing them and get them installed.
I used a product that is called 3-Form 4x8 panels and I cut them own to the correct size and then made some custom track brackets so they will work with the door slides.
I can wait to see all the trim installed and with doors and handles installed


I used a product that is called 3-Form 4x8 panels and I cut them own to the correct size and then made some custom track brackets so they will work with the door slides.
I can wait to see all the trim installed and with doors and handles installed
very happy to say the Tile guys finished it all friday.
the new closet in basement.. the hotwater heater and kitty box will be located here

new basement bathroom floor

new basement shower

new master bath floor

here is the sliding doors I made installed and all framing in

the new closet in basement.. the hotwater heater and kitty box will be located here
new basement bathroom floor
new basement shower
new master bath floor
here is the sliding doors I made installed and all framing in
paradisePWoffrd
Recovering Project Junkie
- Joined
- Nov 5, 2005
- Location
- Newton, NC
Are those final positions for washer/dryer? Is that wiring going to be dressed up once completed?


